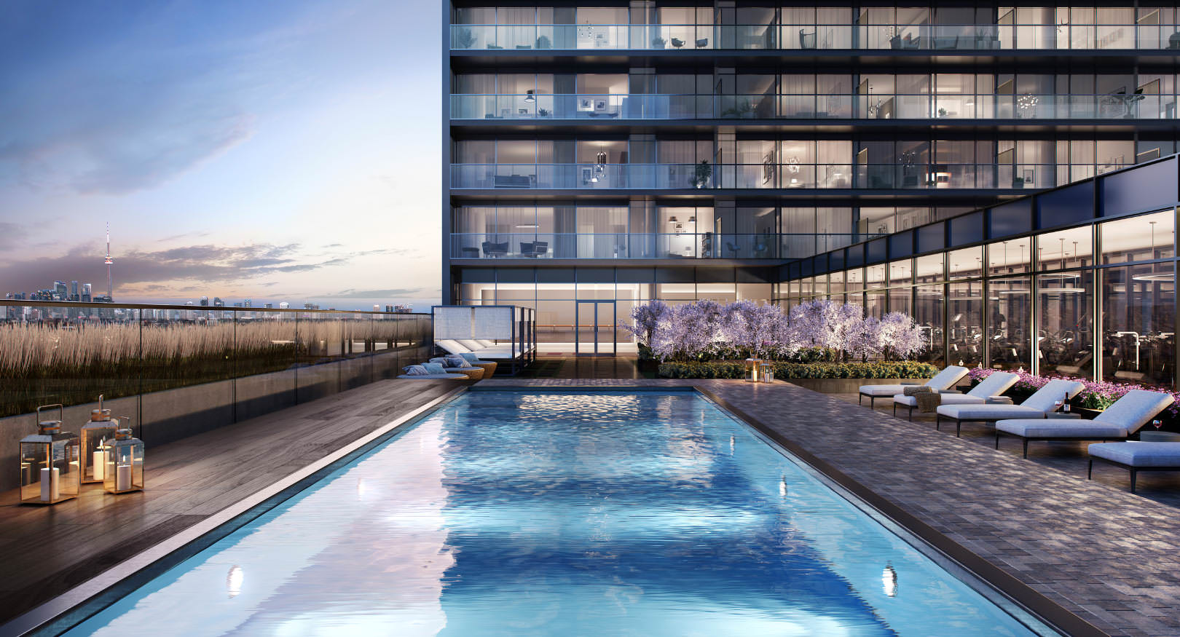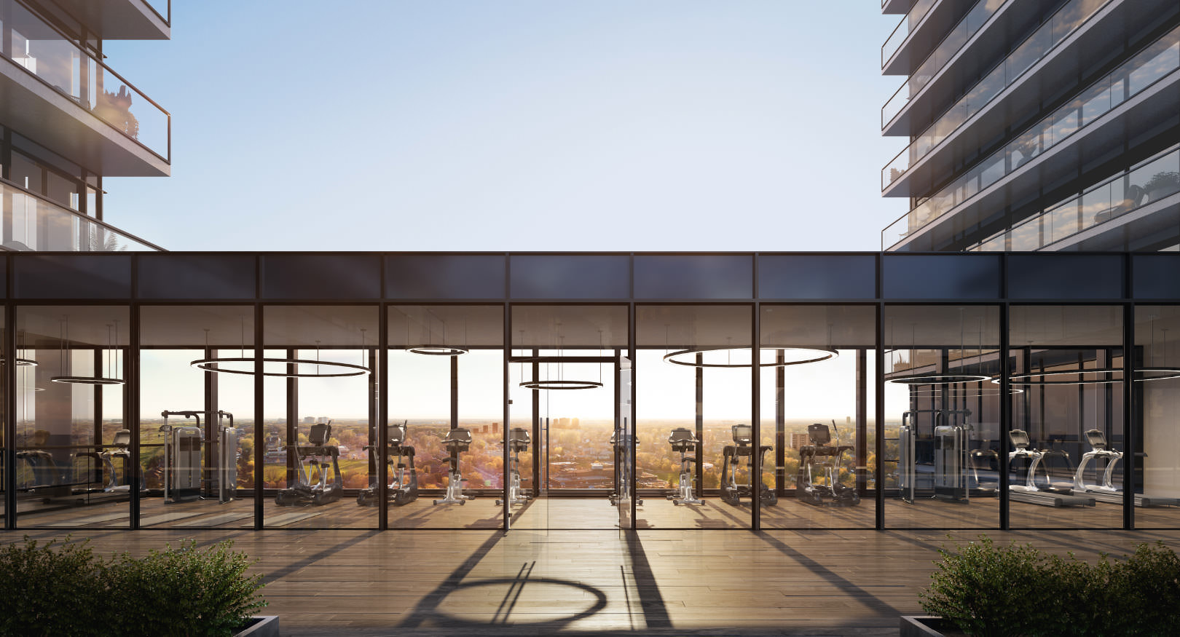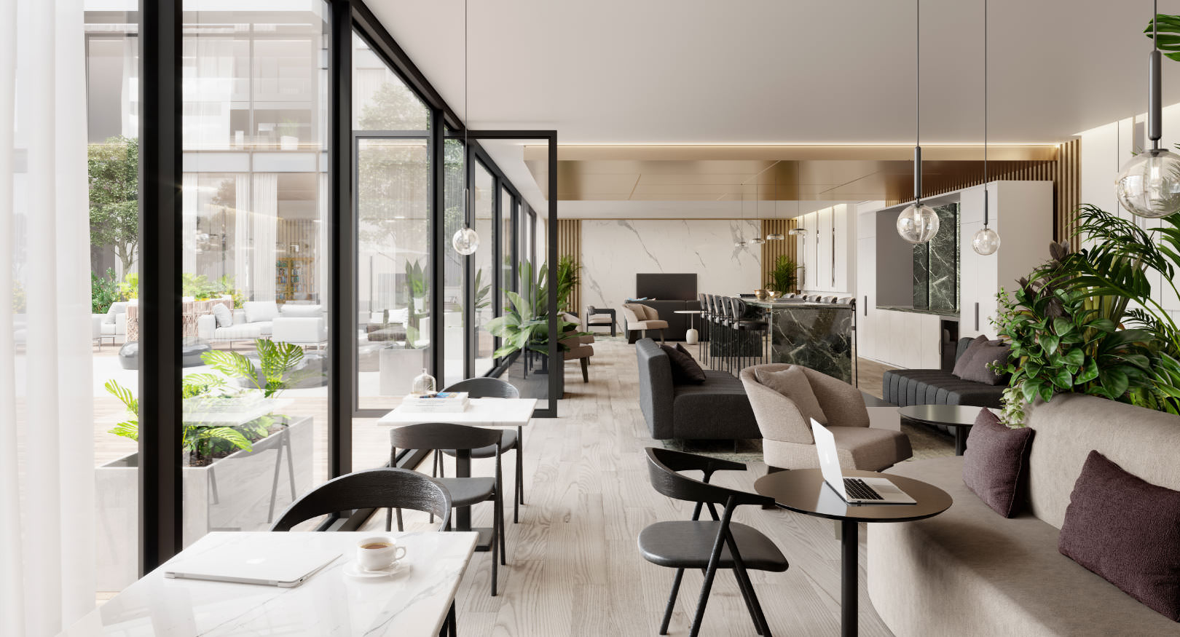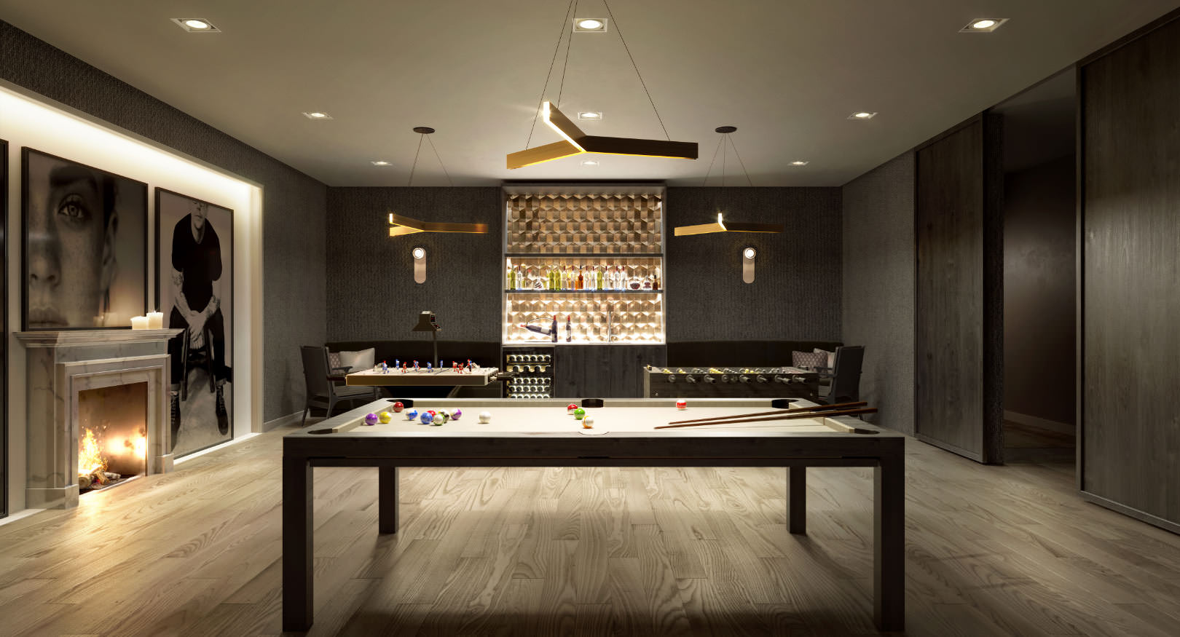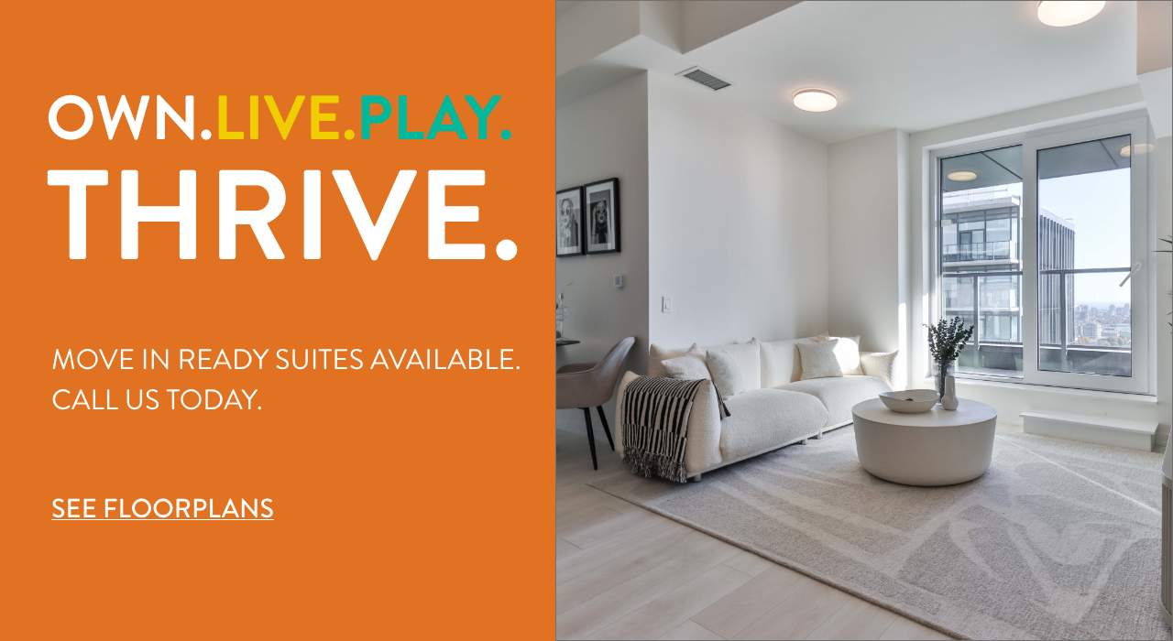
EXPERIENCE MODERN URBAN LIVING AT GALLERIA ON THE PARK.
At Galleria 01 and Galleria 02, suites come in carefully considered studio, one-bedroom, two-bedroom, and three-bedroom layouts, with sleek features and finishes. For true convenience, residents can easily access the recreational amenities on the third floor and wellness amenities on the twelfth floor.

Remarkable
Resident Amenities
Discover unique spaces designed for a well-rounded lifestyle.
The two condominium towers, Galleria 01 and Galleria 02, will feature a host of spectacular amenities for residents to enjoy.


Move In Now
Video Production by Adam Darvay-Canavor @adamdcmedia
Brochure
Browse, Share and Download.

