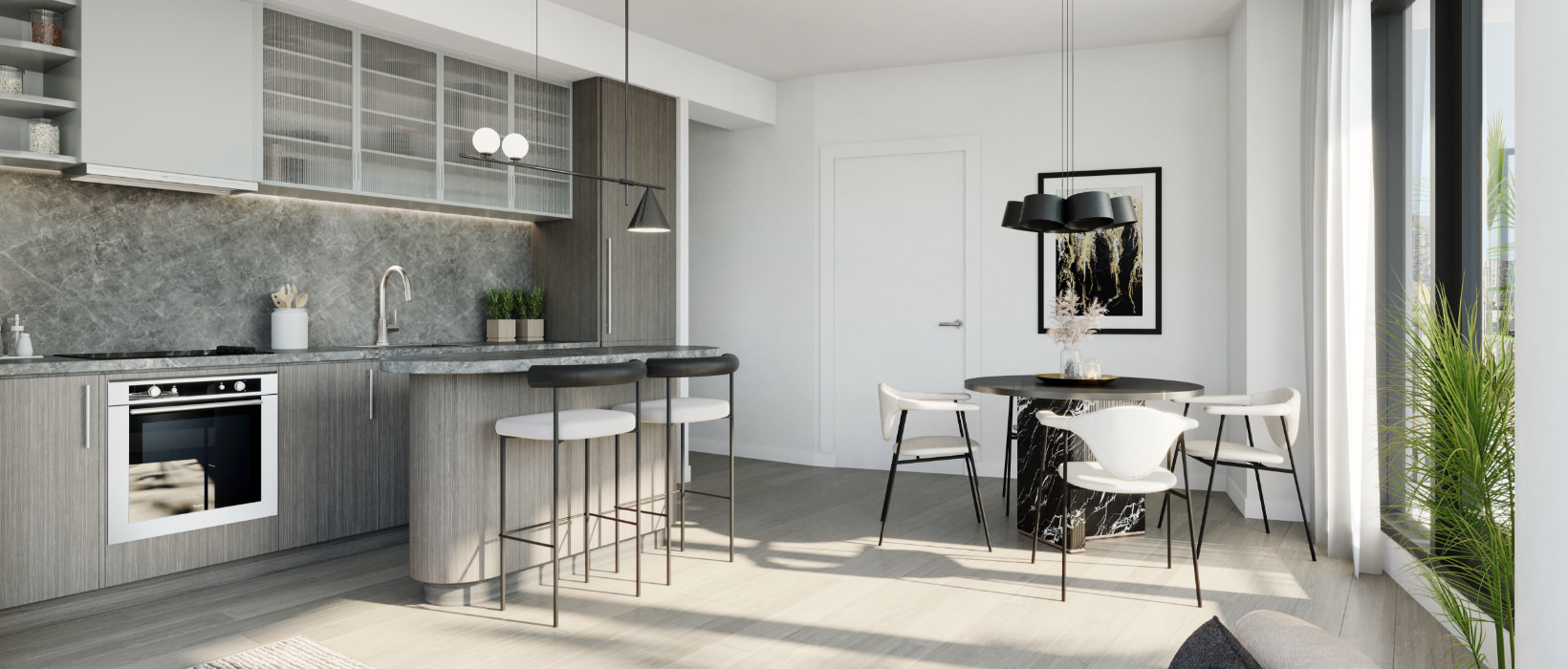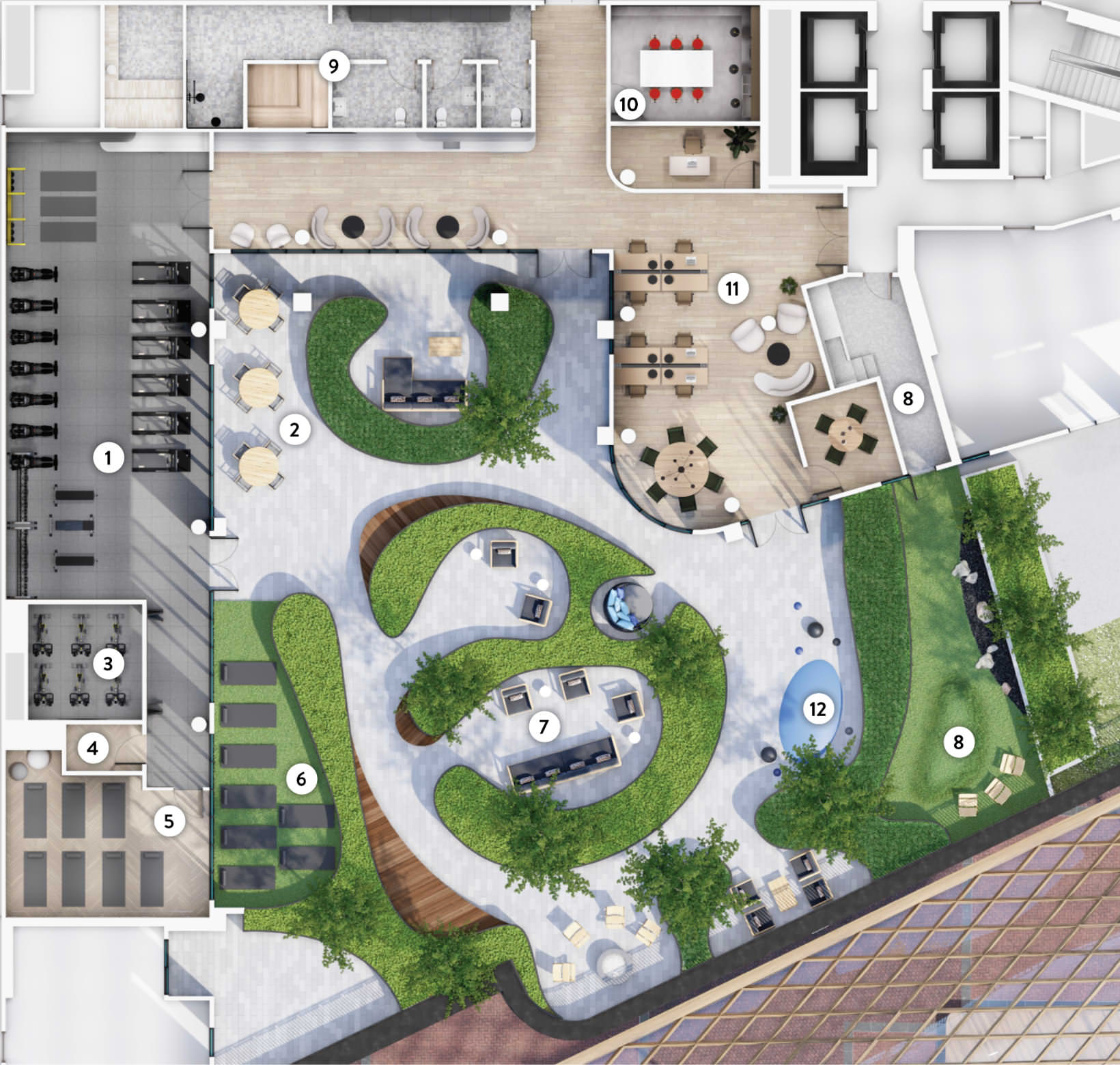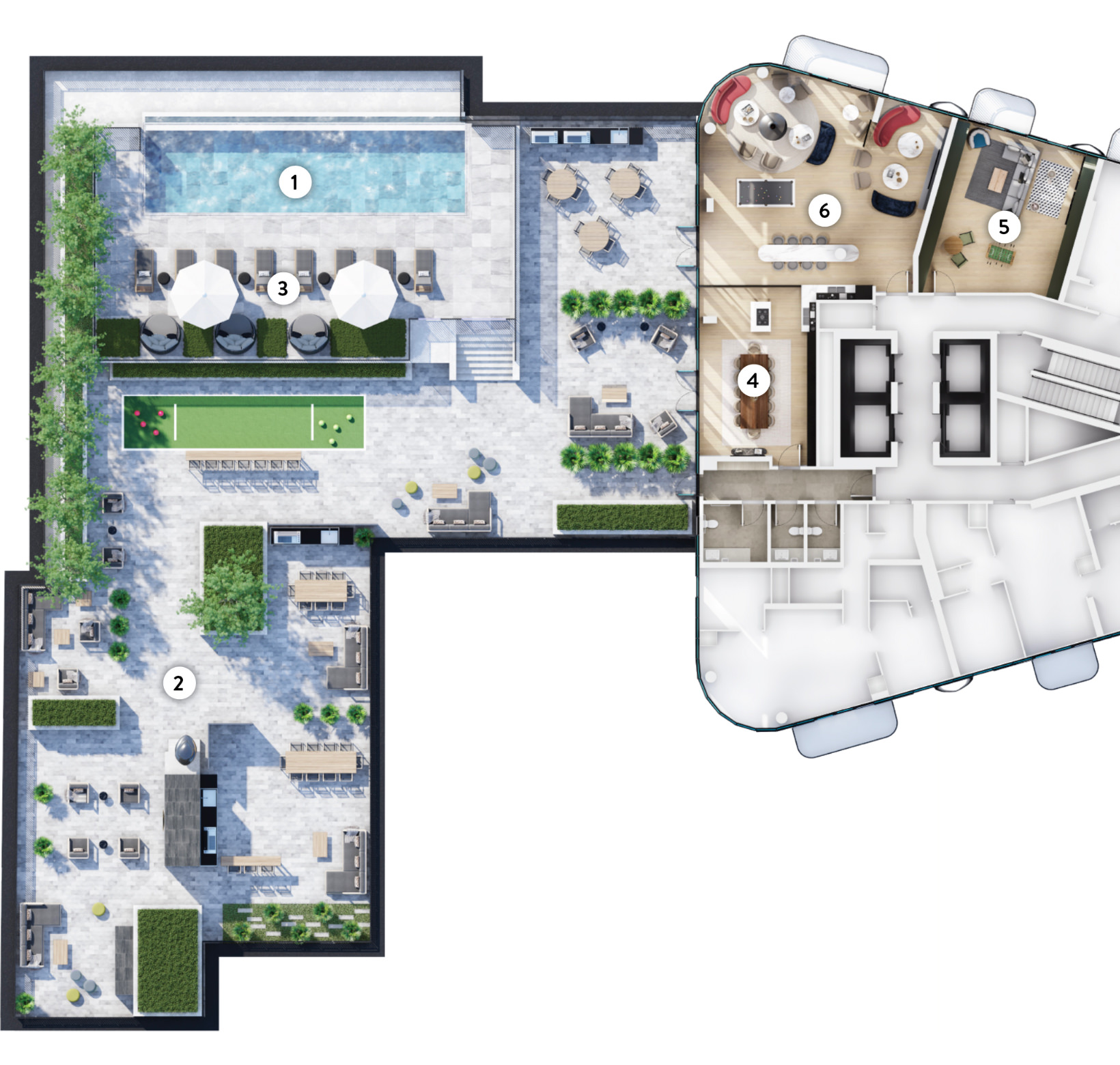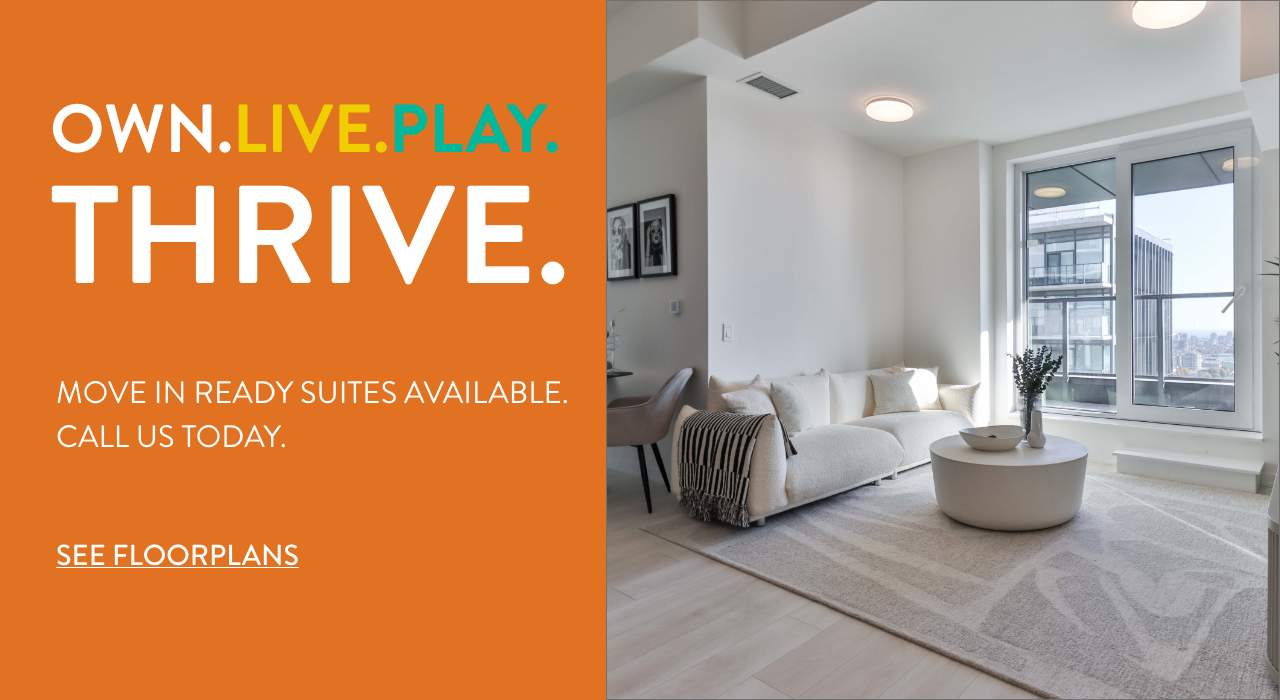

UNDER CONSTRUCTION.
It’s time! Construction is underway on Galleria III, the third chapter in the Galleria on the Park story, and Toronto is making way for its new landmark: a design-forward condominium tower at Dupont and Dufferin with 21,000 square feet of amenities geared to your well-being.
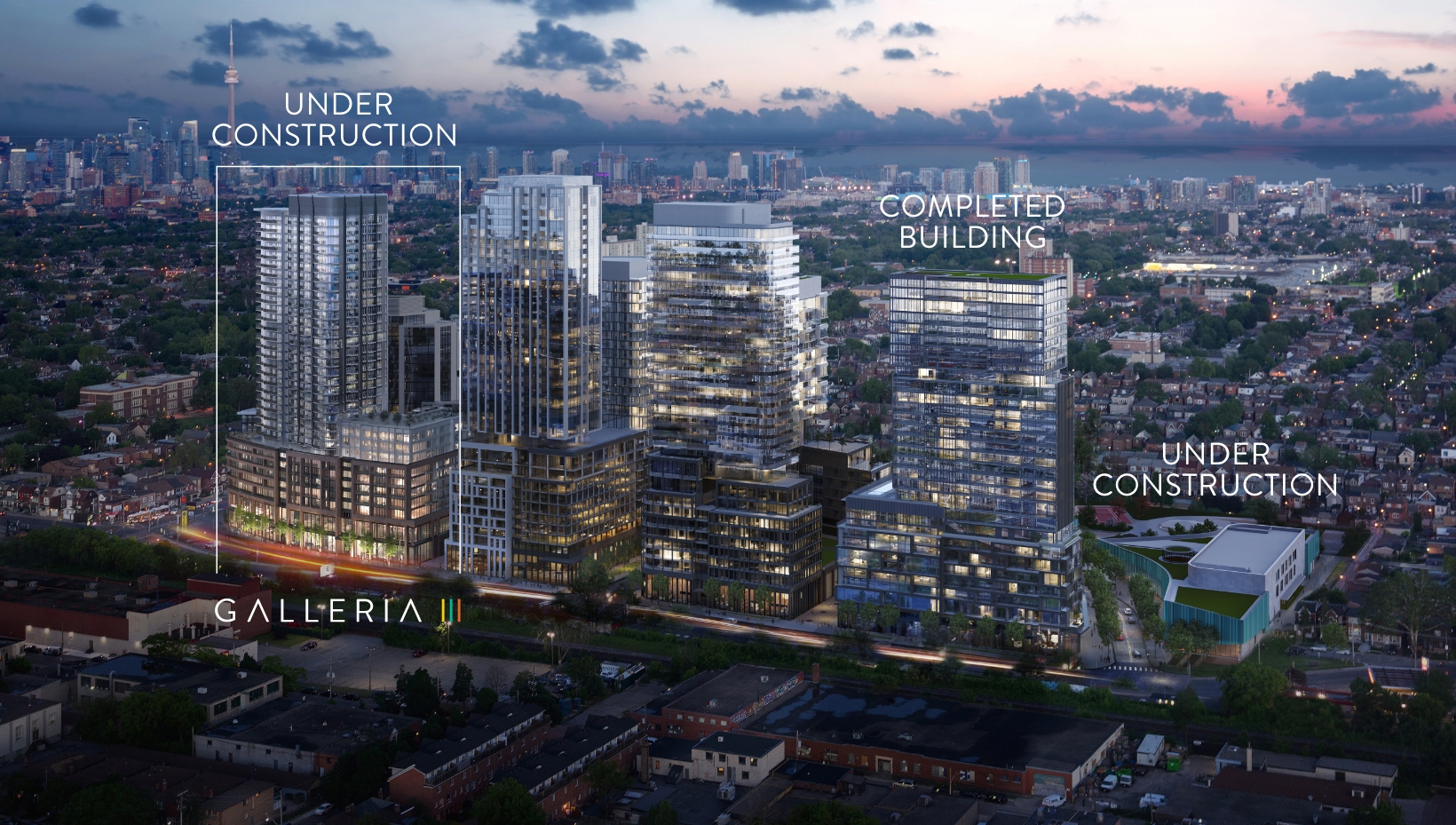
Floorplans

2. POST-WORKOUT RELAXATION
3. SEPARATE SPINNING ROOM
4. MEDITATION ROOM
6. OUTDOOR YOGA
7. LOUNGE SEATING
8. PETS’ PLACE
10. THE WORKSHOP
11. CO-WORKING LOUNGE
12. KIDS’ PLAY ZONE
THE SUITES
Interior Design
In designing spaces for the residents of Galleria III, DesignAgency was inspired by the site’s history as a thriving centre of industry – and the singular vision of the architects from Hariri Pontarini. Delicate applications of utilitarian-style hard metal instill a contemporary, sophisticated effect.
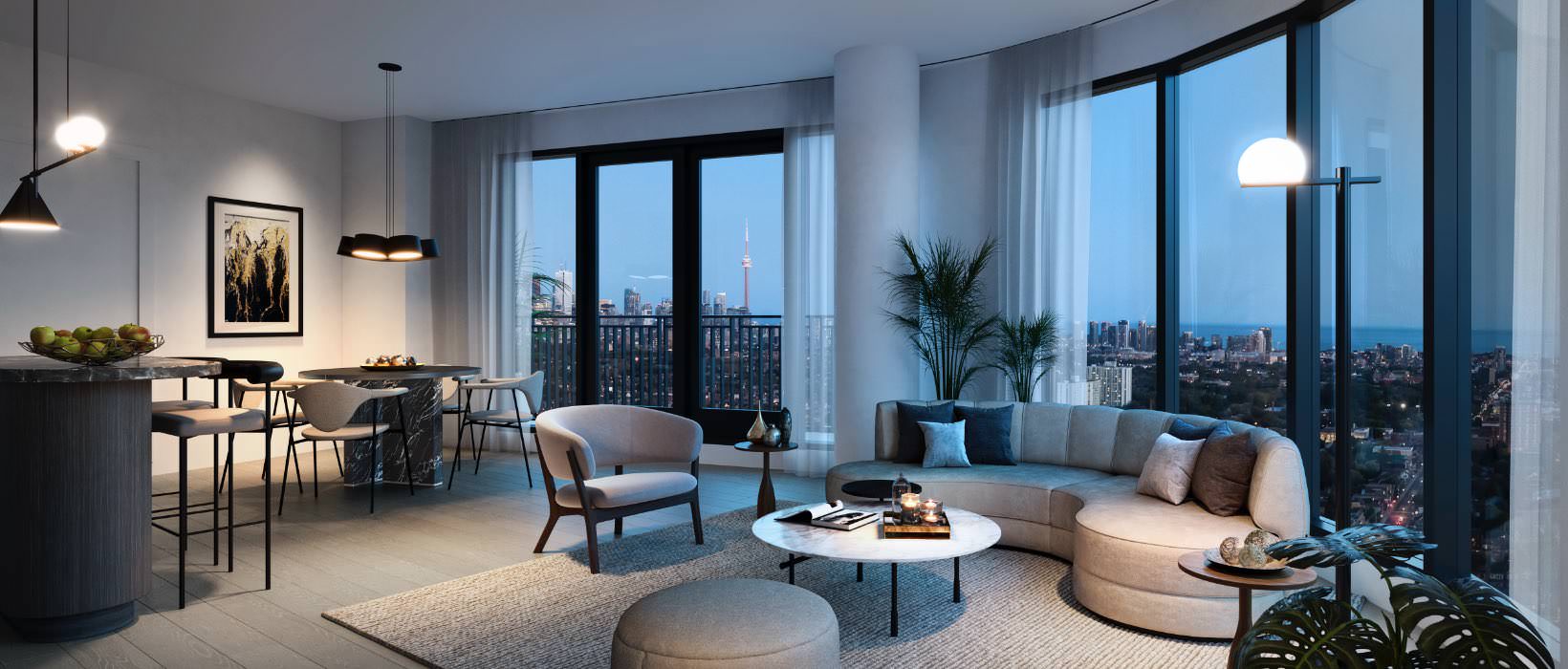
Living Room.
Come home to comfort and style — your living room is a showcase of modern, elegant style, with the most up-to-date flooring and lighting, and beautiful views.
Kitchen.
Seamlessly integrated with the living and dining area of your suite, the kitchen is a marvel of masterfully crafted design, featuring curves, natural materials, and integrated appliances.
